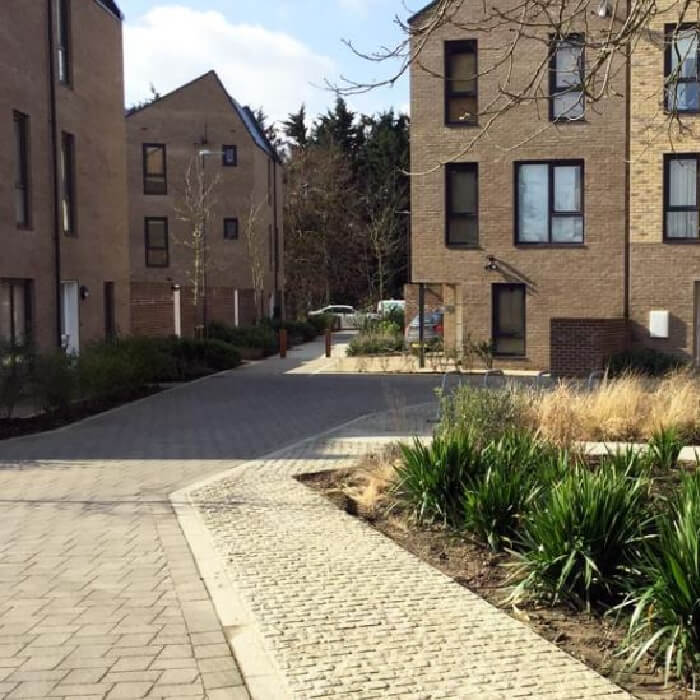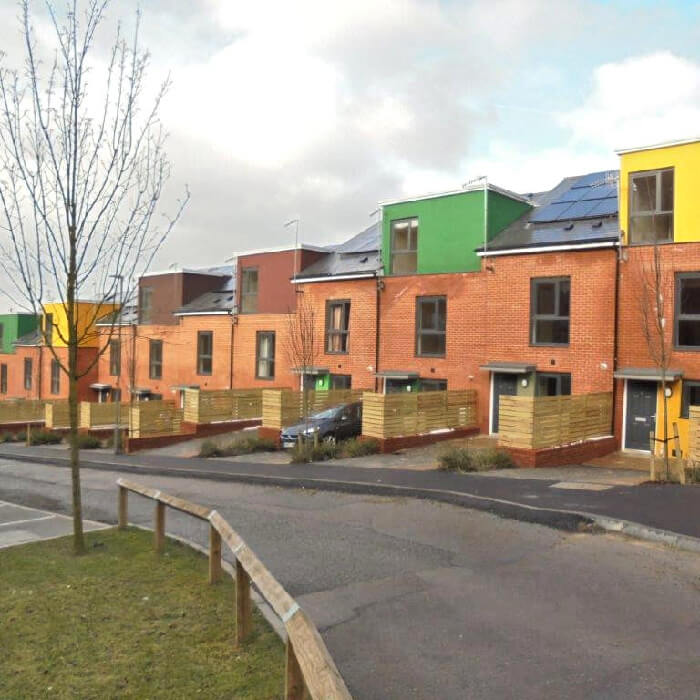The development comprised of terraced houses, single & two Bed Apartments.
Using Thermal Modelling, we where able to recommend improvements to the standard of insulation, which reduced the Annual running costs for the Tenants.
The design included gas fired Combi boilers, LED lighting & Heat Recovery ventilation systems.
Utility load requirements calculated and applications for new electrical, gas, water & telecoms supplies carried out.



