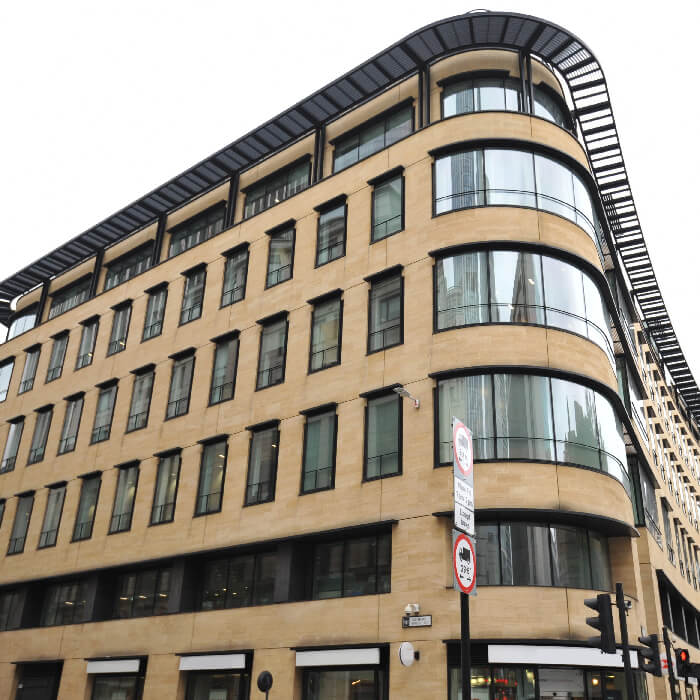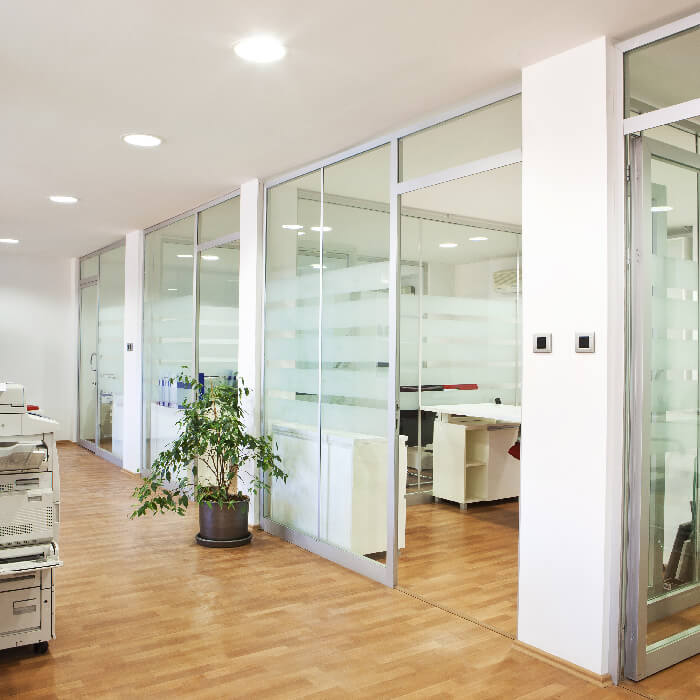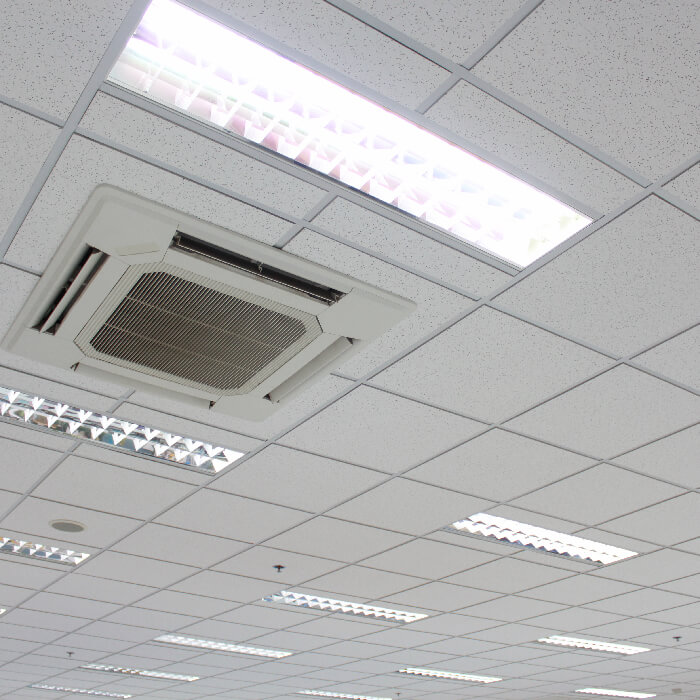We have completed many, full Mechanical and Electrical designs within Offices.
The process includes taking Client instructions, design of the MEP Services, liaise the Design Team, analysing tender, Contractor interview and Site Supervision/work progress review reports provided to the Client
Mechanically, over the years we have achived innovative design solutions, for example in a restricted floor to structural ceiling height building, the Team designed a chilled water ceiling which, kept the ceiling height similar to the existing, Architecturally, the new chilled ceiling had the advantage of providing a clean modern finish to the interior, a separate ventilation system was installed to provide a comfortable working environment.
Electrically, we design mains distribution, 13 amp sockets, lighting, emergency lighting, diesel powered Emergency power generator, fire alarm, structured wiring installation, WiFi distribution & BMS.




