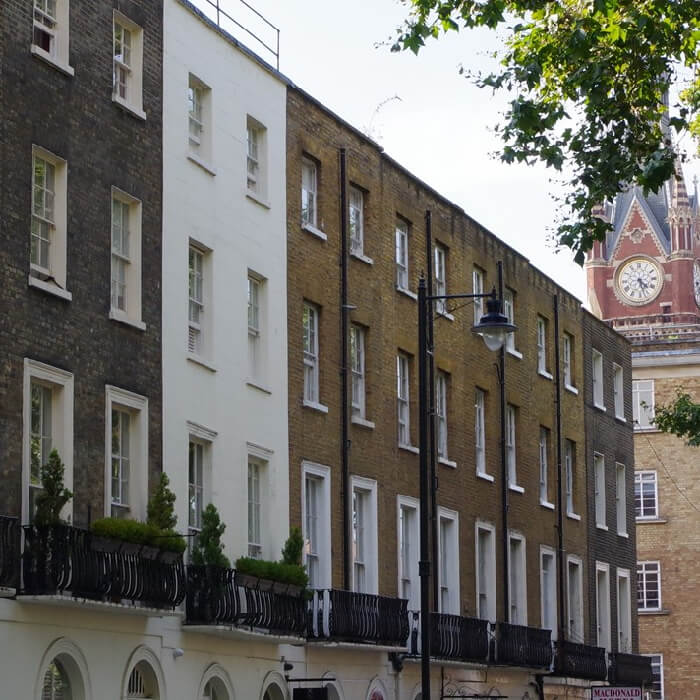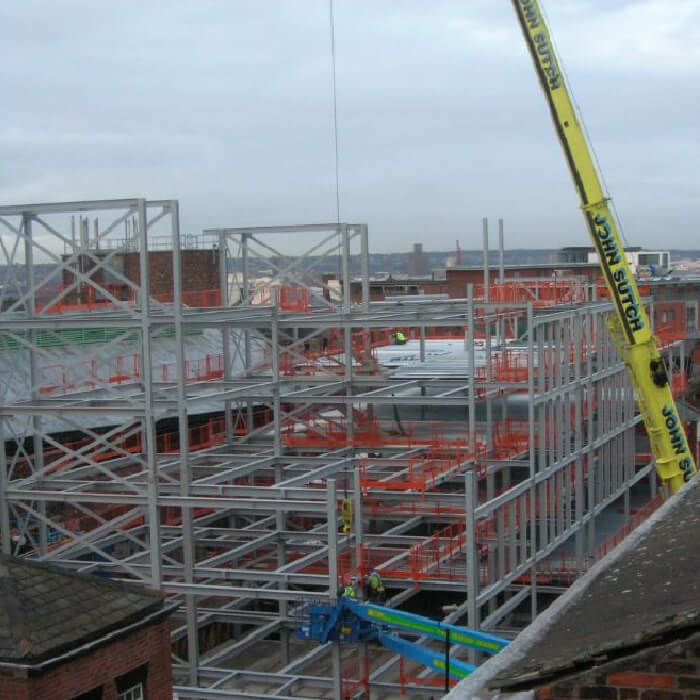New 8 storey steel framed construction Apartment block with underground Car Parking.
Full Mechanical & Electrical design to Apartments and Communal Areas, 2 lifts, Fire Engineering to Car Park & Stairwells. The electrical load was such, that an On-Site electrical Sub-Station was required, which we specified.
Using specialist fans, Smoke control for two levels of underground car parking was designed, which assists fire fighting operations, the fan system sensors, also prevents the build-up of carbon monoxide during normal day-to-day operation, by running the fans at variable speeds.
In the event of fire the stairwells are protected by pressure fans and AOV (Automatic Opening Ventilation).
We specified the electric heating, drainage and plumbing system, including a mains water pressure boost system with break tank to allow 3 BAR water pressure though-out the Apartments, even on the highest floors.



